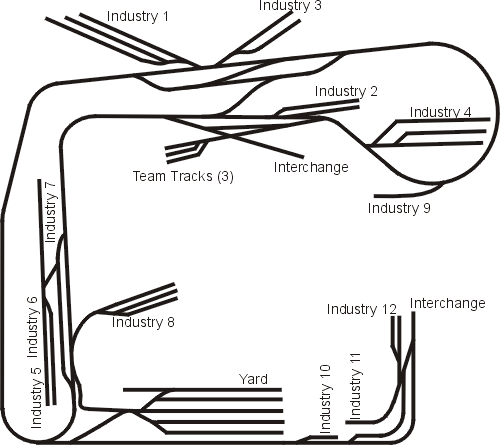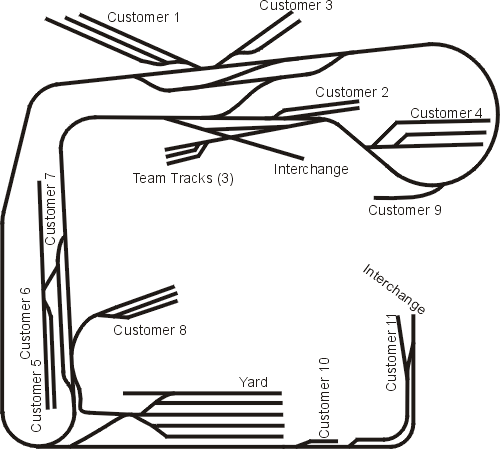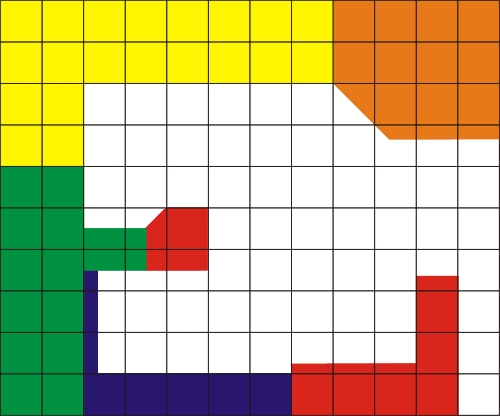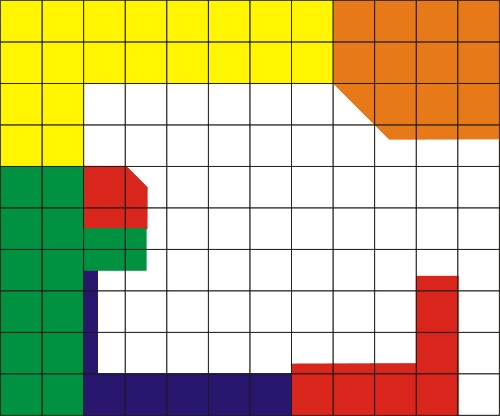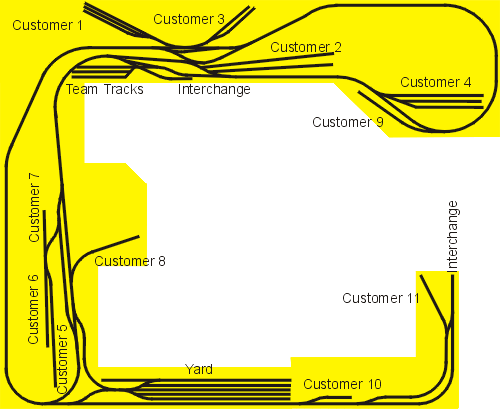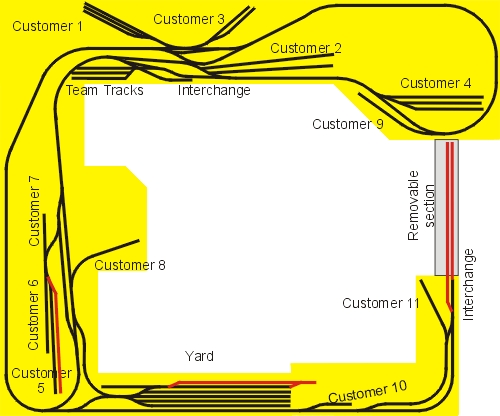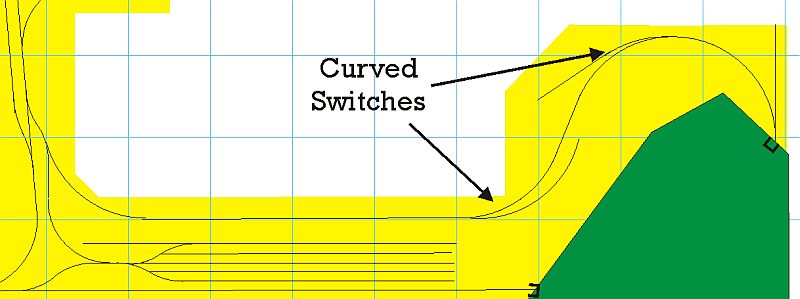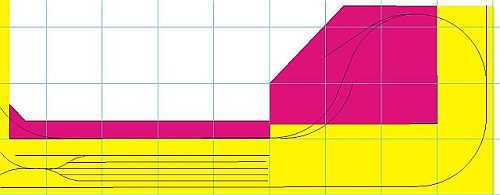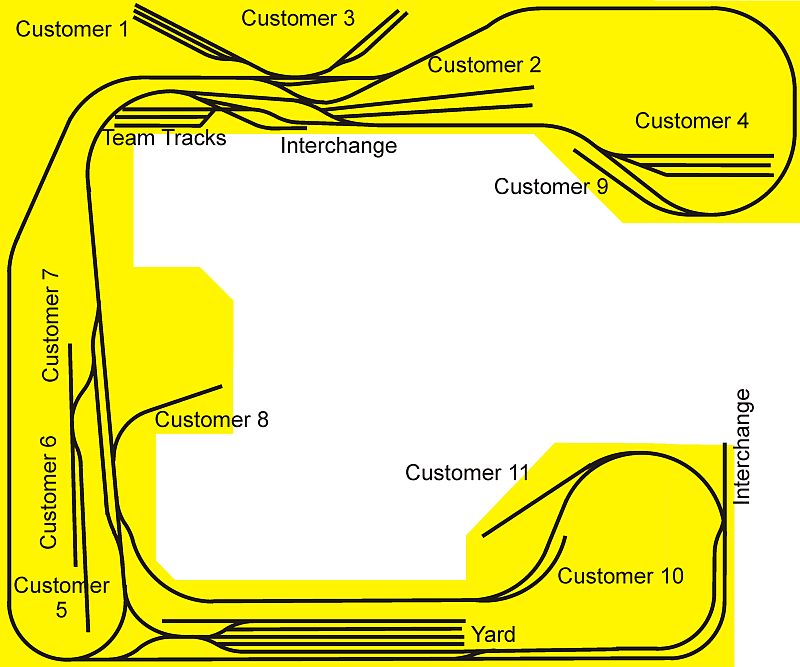

Layout History |
||||||||||||||||||||||||||||||||||
| I've been running electric trains since I was about 6. I received my first from Santa. It was an Marx O27. The next was an American Flyer S Scale. I still have both of them and they both still run. Of course there was a period when the trains didn't get used. Girl friends, college, marriage, children, and that four letter word WORK all got in the way.
This is the 5th layout that I have started. Key word here is started! The first was on a 2X4 foot board in 1984 (loosely based on the N9 layout from Atlas). It was for my son (at that time 7). My brother in-law had given him an old at that time N-Scale set from Atlas. My introduction to the Normal Scale. My son lost interest in it very quickly, I fell in love with it. Shortly after that we moved from an apartment to a house. Second (1986) was some twisted, folded layout that was designed to be in some kind of cabinet that I attempted to expand it as a walk around. The biggest problem with that layout was, because it was expanded in all three dimensions, I could not reach the inside. This layout was short lived. Third (1987) was started after the basement of the house was remodeled and I had a 22 X 12 room to work in. This layout was a dog bone that wrapped around and cut across the room with the ends on top of each other. It was about 18 X 12 with my office in the middle and under (the bench work went over my desk). The 4th was started after stupidity in 1990 made me want to move 500 miles. I now had an old house with a basement that my wife wanted nothing to do with (the basement and I'm not too sure about the house). Out came the paper, pencils and all the needed tools to design a layout that had some miles (about 5 scale miles of main line track) to run. That turned out to be a 12 X 14 figure 8 with multiple duck unders not the 5 scale miles. This layout was operated from within the top loop of the 8. The bottom of the bottom loop of the 8 consisted of 9 staging tracks about 15 feet long due to the curves at each end. Due to the age of the house and the unfinished basement (could not attempt to finish it due to the flooding even with the two (2) sump pumps I put in) the track was always dirty. When someone walked on the first floor dirt fell on to the layout. After a few years of neglect due to lack of time and other interests that layout went up in flames in December of 2002. Due to the water in the basement (the layout was on cinder blocks to keep the legs out of the water, one day we had a 2X4 floating across the floor) the bench work was covered with mold and I did not feel it was worth using again. Most of it had been used in the previous 2 layouts and had many screw holes. Thus the burning. I now have the water and mold under better control, I hope, but the basement still floods one or two times a year. With a dehumidifier running 24/7 I cannot get the humidity below 55%. Shortly after starting it I realized that I needed some place to have the trains come from and go to. My original design did not have much operation other then moving through the Time Saver and switching Industry 1, 2, and 3. No yard, no fiddle track, and no staging area. I then added a loop at the right end of the 8 foot end staying within the 2 foot width and was able to add 2 tracks about 30 inches long off of the loop. Next my wife comes in and says "you need to have the trains go all the way around so that the grand children can enjoy the trains too." Next came a loop at the other end. Now I had a continuous loop, a bent oval. Okay that gave me some running options. Depart the staging tracks make a complete run around the layout before doing any switching of industries. Reversing the route and a couple times around the loop and back to the staging area. Shortly after that I added the team tracks, industry 4, and removed a track from Industry #2. I was happy with the track plan and the size. I started to bring out some of the buildings that I had built for layout #4 and built some more kits. The rest of the story can be found below and on the other pages within this site. |
||||||||||||||||||||||||||||||||||
|
||||||||||||||||||||||||||||||||||
